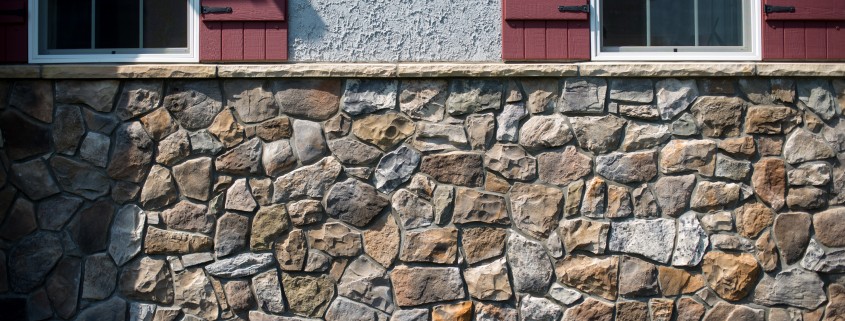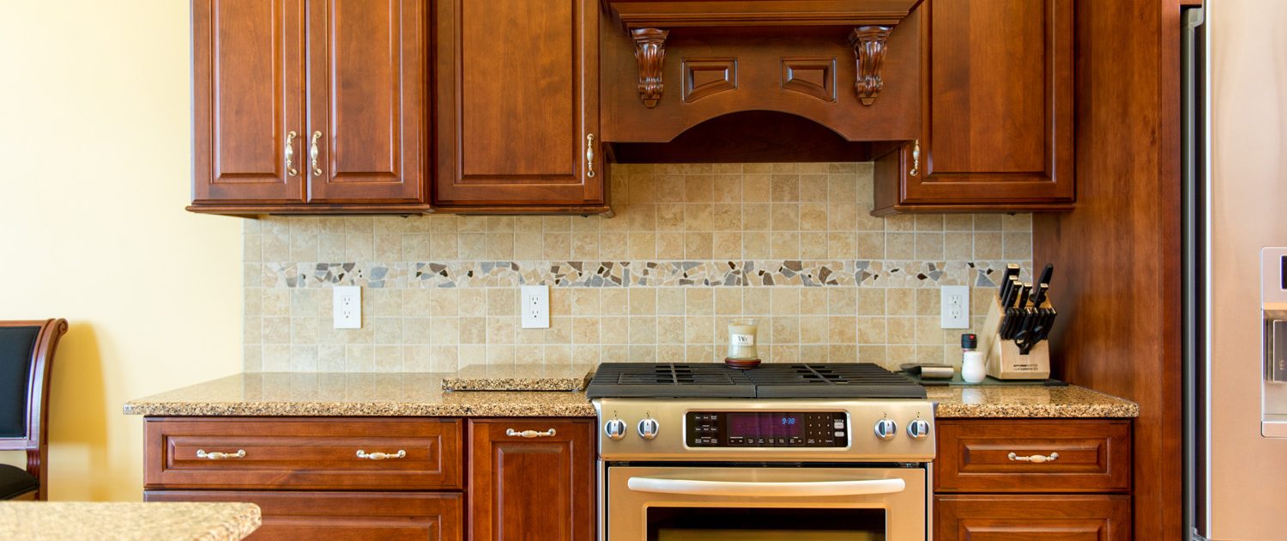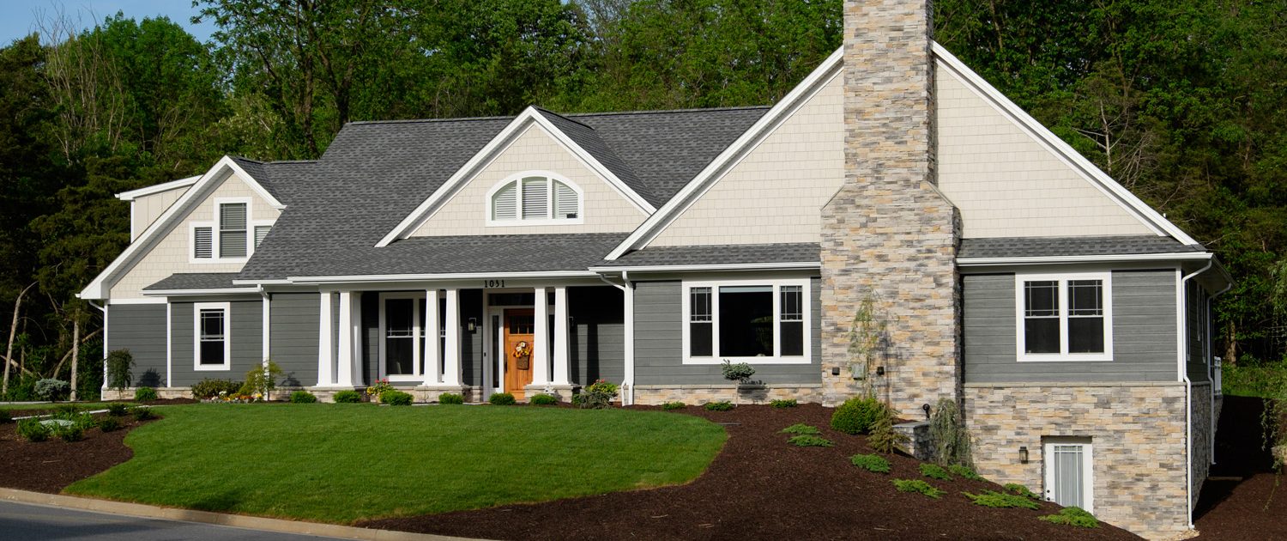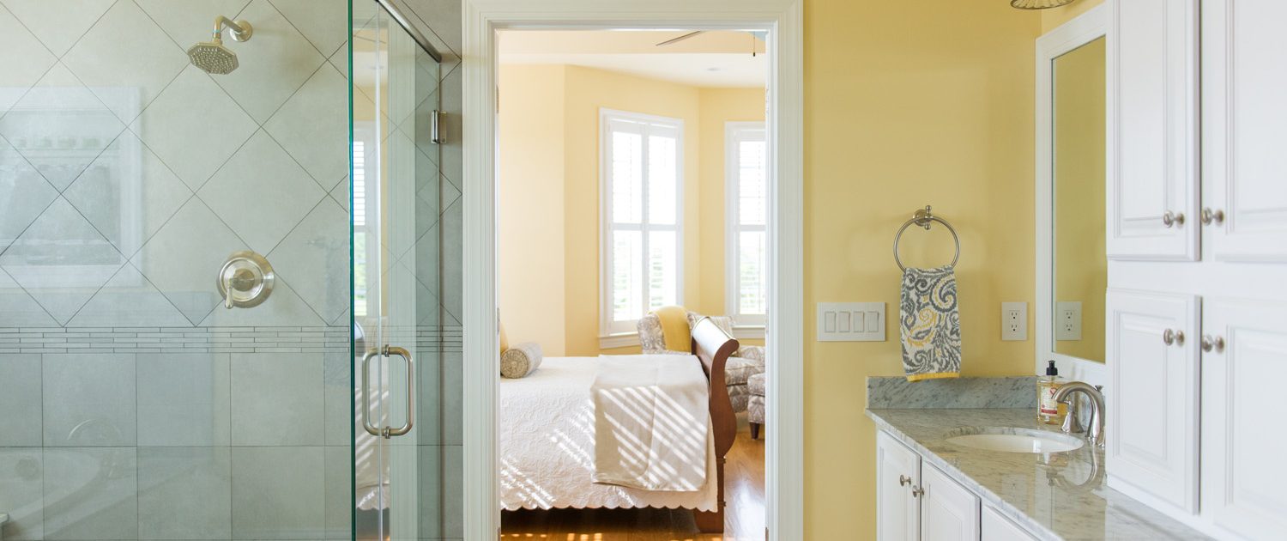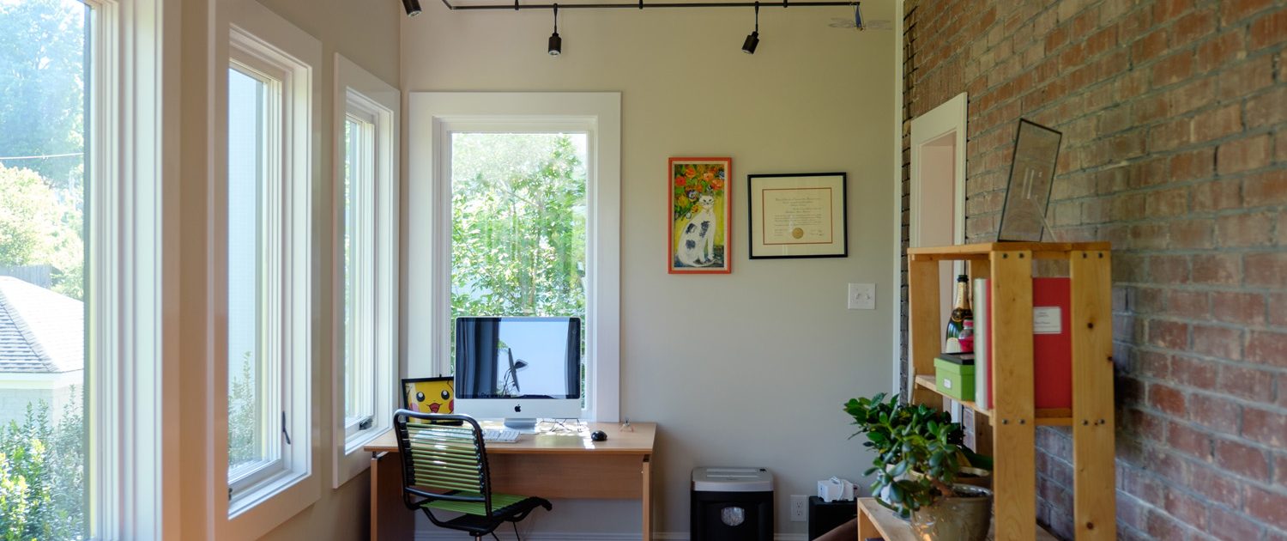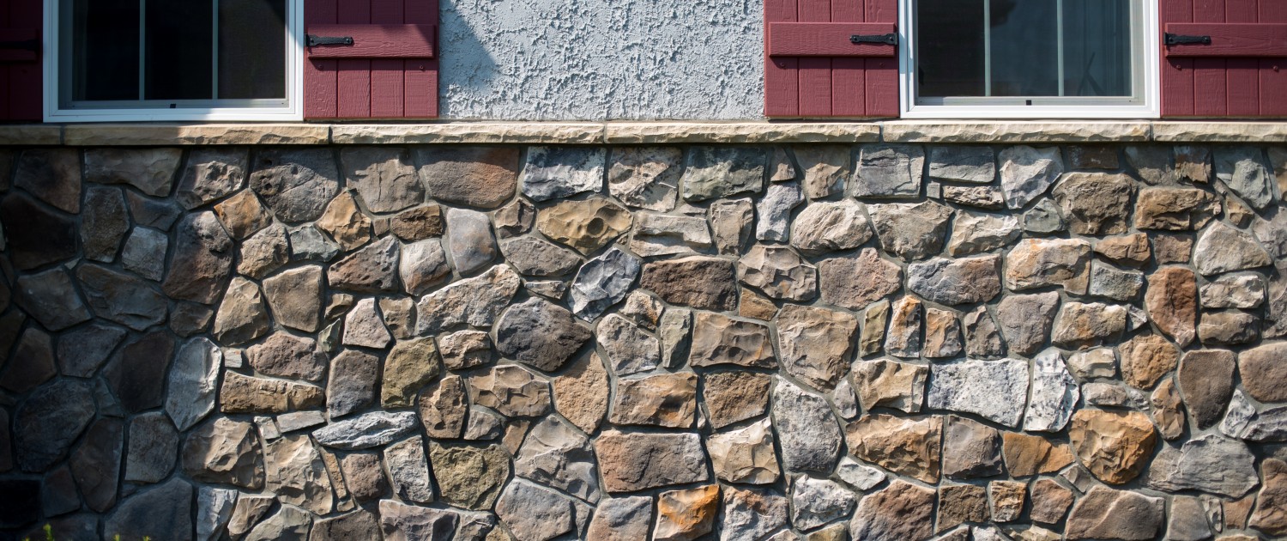Wall Construction (How you Build Makes all the Difference)
Why do some homes have 4” walls, some homes have 6” walls, and some homes appear to have 12” walls? What’s the difference between types of wall construction, and why would a homeowner choose one type of construction over another? The best custom home builders have experience with a variety of wall construction types, and can assist their customers with making the choice that’s right for them.
The International Residential Building Code allows builders to construct walls with 2×4 framing and insulate these walls with R16 fiberglass batt insulation. This wall type is commonly referred to as “code minimum” because it is the least expensive, least insulated wall system allowed by code. This wall construction is predictably also the fastest way to construct homes, so this method is often found in spec homes and apartment buildings. Code minimum construction fills an important place in the new construction market, but also is the lowest performing type of wall construction, and should be considered carefully for new custom home builders and customers who care about comfort and energy efficiency.
2×6 wall construction adds 2” to the thickness of each wall, allowing for thicker fiberglass insulation with a higher R value, or spray foam insulation to be installed, greatly increasing the efficiency and performance of the entire home, and the comfort of the inhabitants of the home, for a marginally higher cost. 2×6 walls with spray foam insulation allow much less air leakage into and out of the home than 2×4 walls with fiberglass insulation, reducing energy bills and dramatically improving comfort.
Custom home builders with an uncompromising commitment to quality and energy efficiency always discuss insulated form concrete (ICF) construction with their prospective customers as well. ICF walls are 12” thick, and are comprised of 2” of styrofoam insulation on the exterior, 8” of solid concrete in the center of the form, and 2” of styrofoam insulation on the interior, resulting in a 12” thick wall that is strong, quiet, and boasts an R value of 45 with virtually zero air infiltration. ICF construction, simply put, is the single best way to construct a new home for customers who plan to build a legacy home for their families.

